It took six months and there was a point in the middle of dry-walling when I thought we may perish but the bar is finally done!
This post is going to be long. And it will have a lot of pretty bad pictures because I wasn’t expecting to post them when I was taking progress pictures back in January. Plus it’s a basement so it’s inherently dark.
When we first decided we wanted a pallet bar we thought we would put it in the corner of the existing basement footprint. Also Max thought he could just carriage bolt two pallets together and call it a day. I think he realized how wrong he had been when our entire house was covered in an inch thick layer of drywall dust.

The corner in question was about six feet from the pool table and after putting painters tape on the floor in a bunch of configurations we decided it just wouldn’t work.
So we weighed our other options. The basement when we moved in was only half finished, with a main area and a bathroom. There were three additional rooms, a huge laundry room, a huge furnace room, and a room under the porch where the freezers are.
The reasoning is that the old owners were much too into gardening and needed plant storage. We didn’t need plant storage so we decided to kick down a wall. I put my foot through it on January 1st. It was very exciting.
Unfortunately I don’t have any pictures of that part.
Basically, we demolished the old wall of the furnace room and put up a new wall further back, so the furnace was still enclosed but in a much smaller area. This made our common area a lot bigger. It also meant we had to drywall the unfinished area.
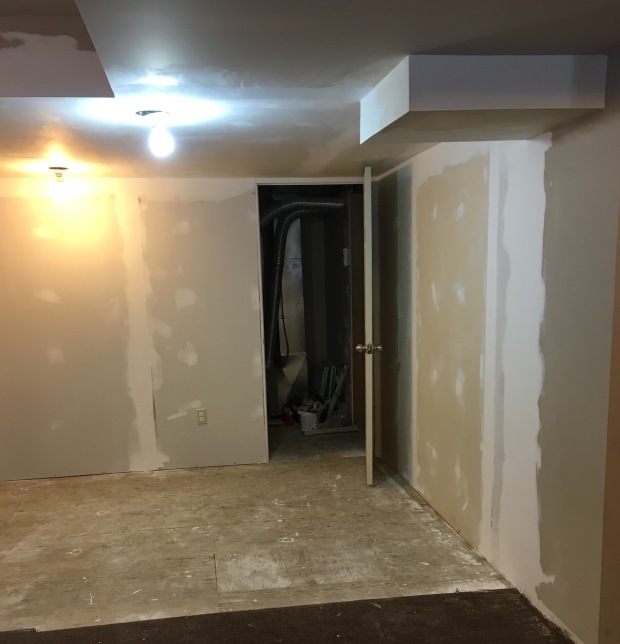
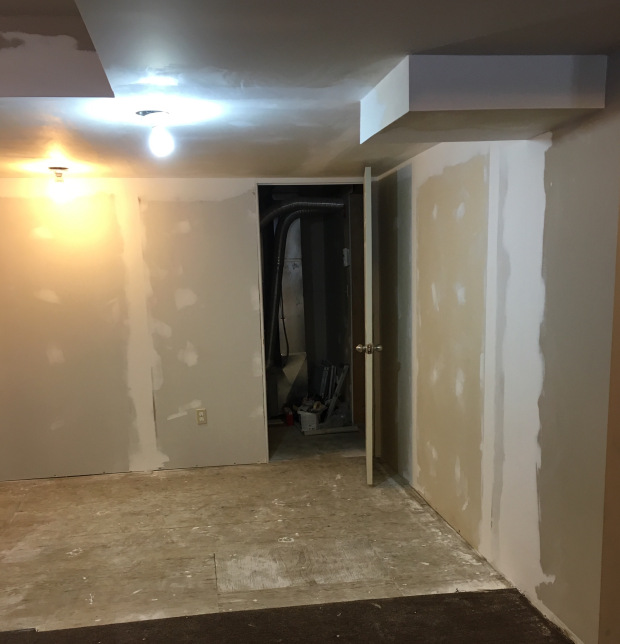
Dry-walling is the worst and I will never do it again. We dry-walled for a month at least and everything was dusty. All the time. We dry-walled a ceiling!
We also had a friend do some wiring to move some things over and make sure our switches were all sorted out. There was a lot of wiring in the old wall that had to be moved. And the lights needed to be moved over. And I needed an outlet for a blender behind the bar.
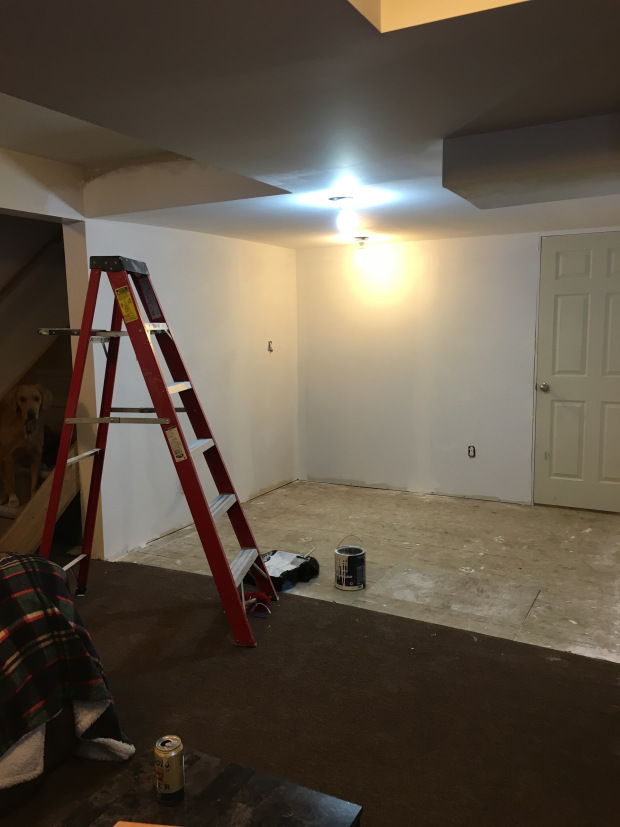
Max and Cam built the new wall and Max installed the door (which took weeks to come in and made him swear a bit).
We also painted the area navy blue (Rooftop at Midnight by Beauti-Tone). Since the common area was previously all beige (including the ceiling) we took the opportunity to paint the ceiling in the whole room white and the walls in the rest of the area Lets Get Cozy by Beauti-Tone.
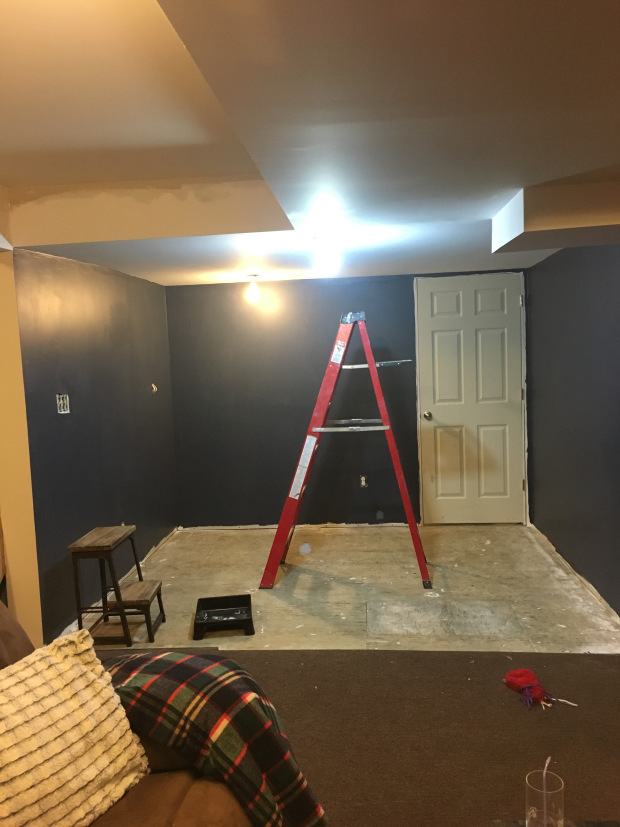
Since we obviously didn’t have any flooring and the carpet ended abruptly we decided to do a ripped plywood floor.
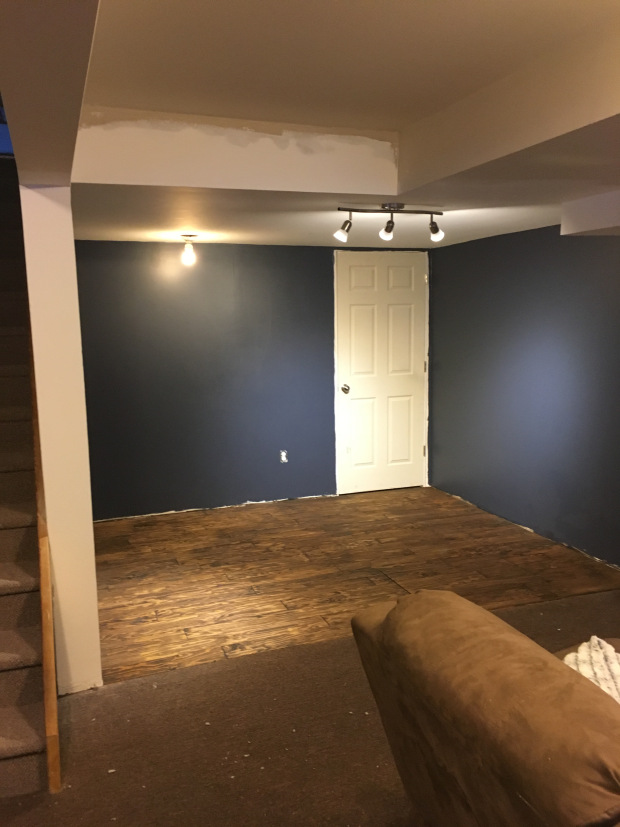
I selected plywood boards myself one by one, much to the annoyance of the Home Hardware guy. Max and Cam ripped it into five inch planks and then glued and nailed it down. I stained it by hand with a little foam brush and a lot of paper towels in Minwax Jacobean. It was terrifying I had never stained this large of an area before.
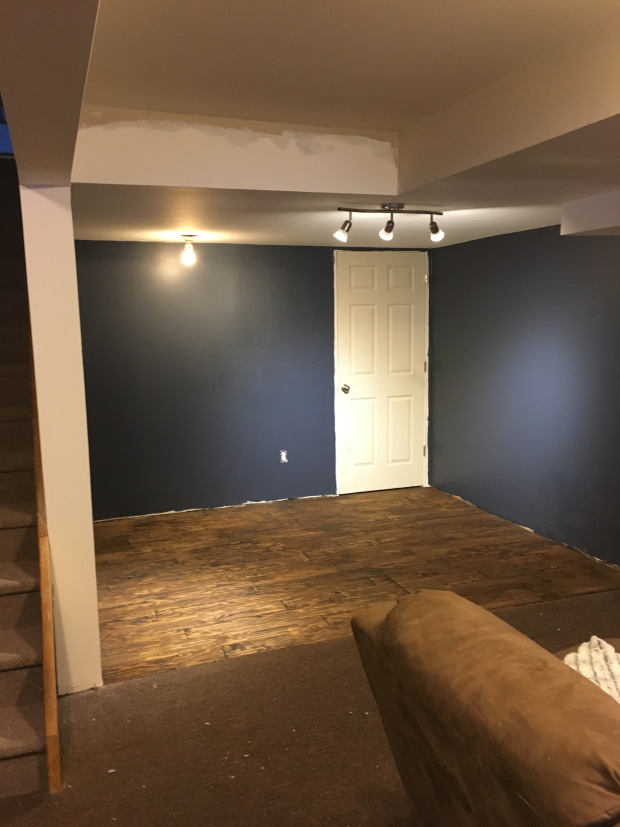
We also installed some new track lights that matched the ones in the rest of the room.
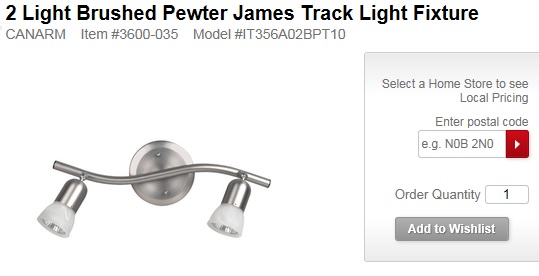
We installed a hammered metal transition plate and Max and Cam started building the frame of the bar. They left a space for the mini fridge and a bar height and counter height surface.
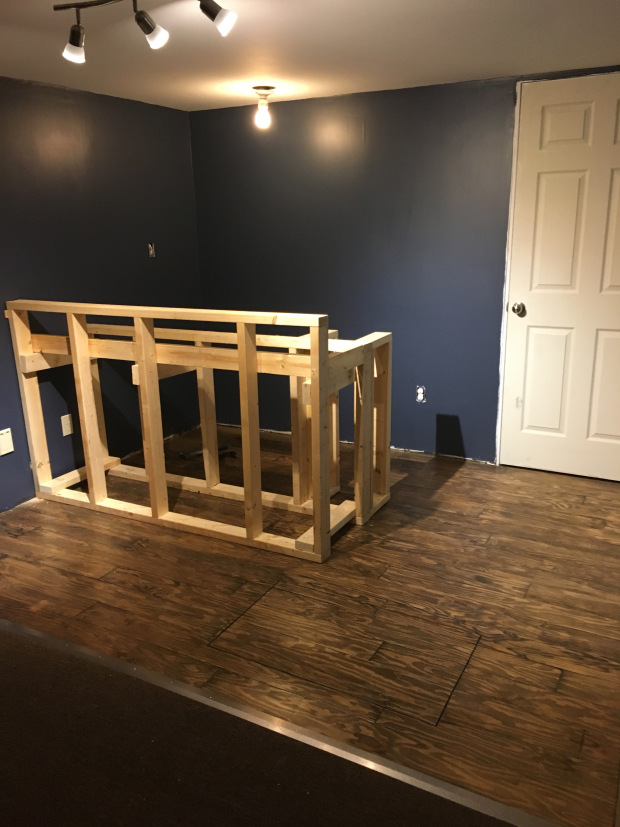
Max spent hours ripping pallet boards off pallets from work and I ordered them and we nailed them in place. We put a piece of mahogany underlay beneath it so it wouldn’t be see through. He also installed brackets to make the bar counter stronger.
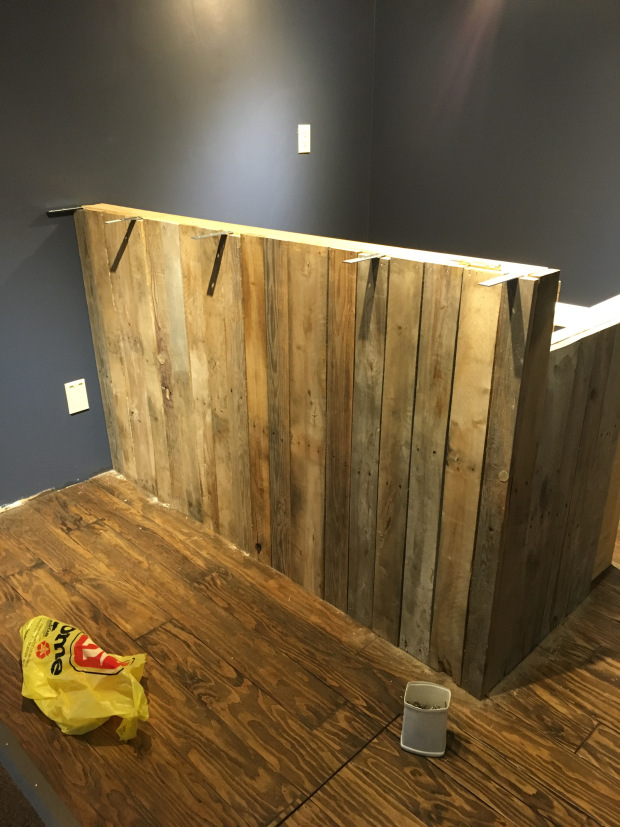
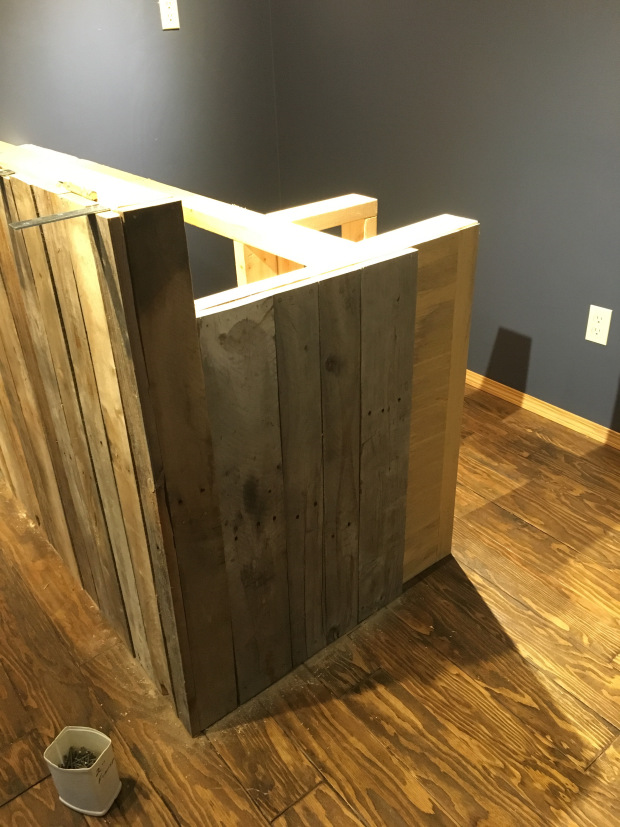
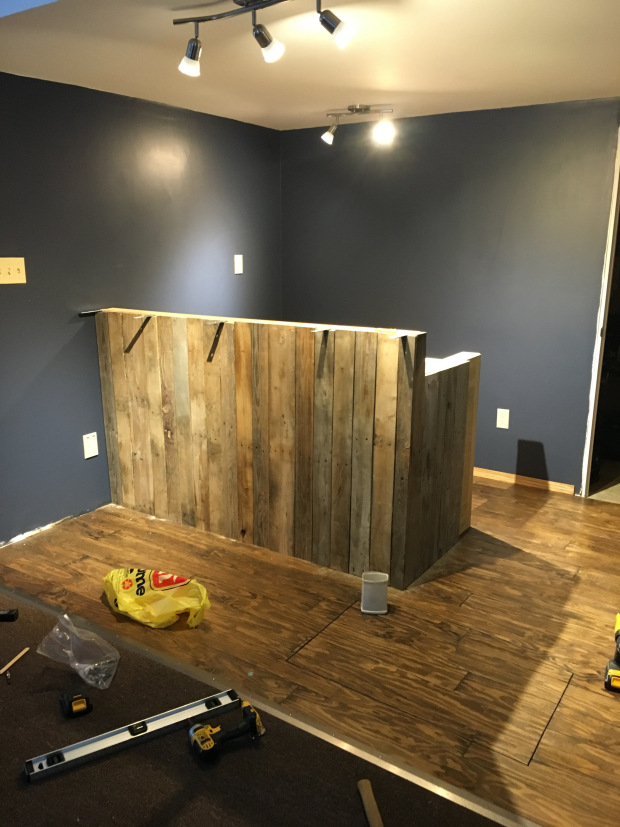
Then we installed a reclaimed wood shelf behind the bar and we waited for a countertop for months and months.
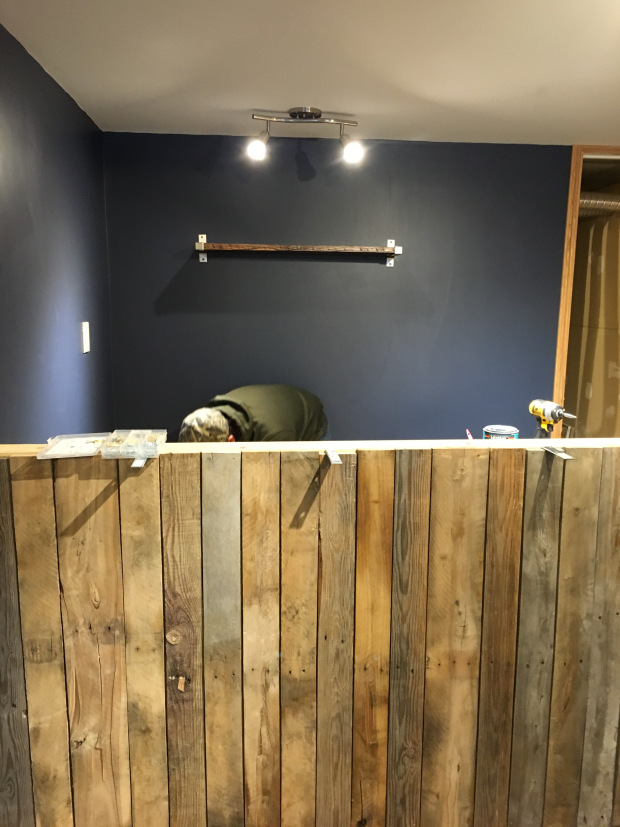
Finally we got the beautiful reclaimed boards.
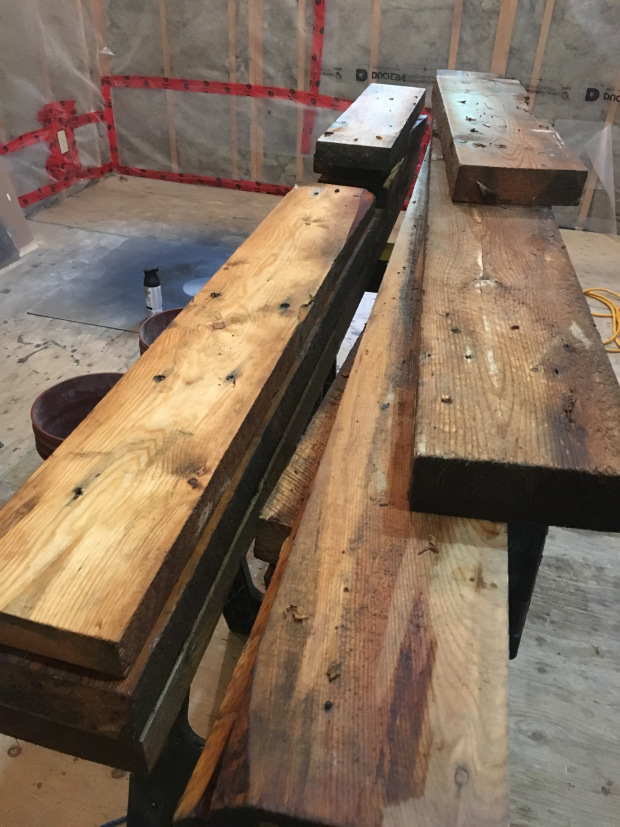
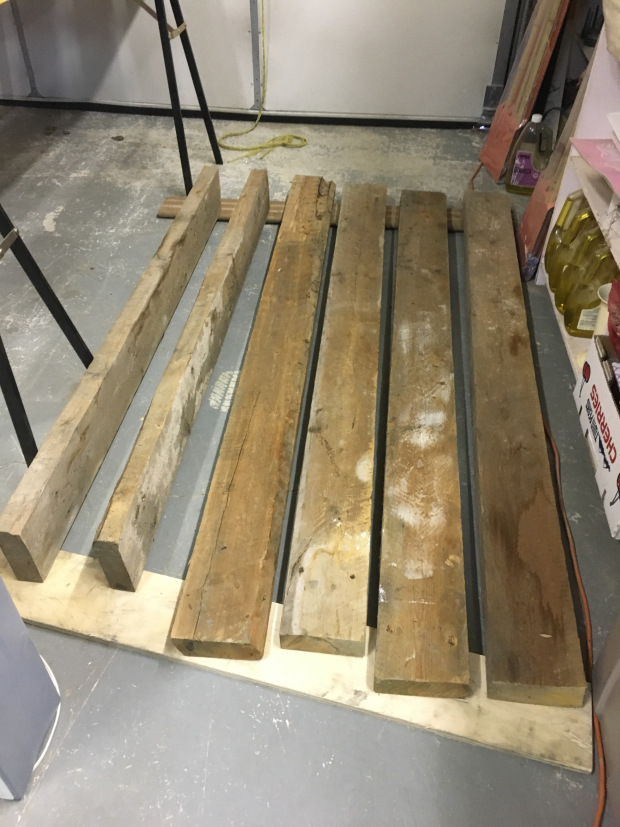
Max planed them and jointed them and what not and glued them into beautiful countertops.
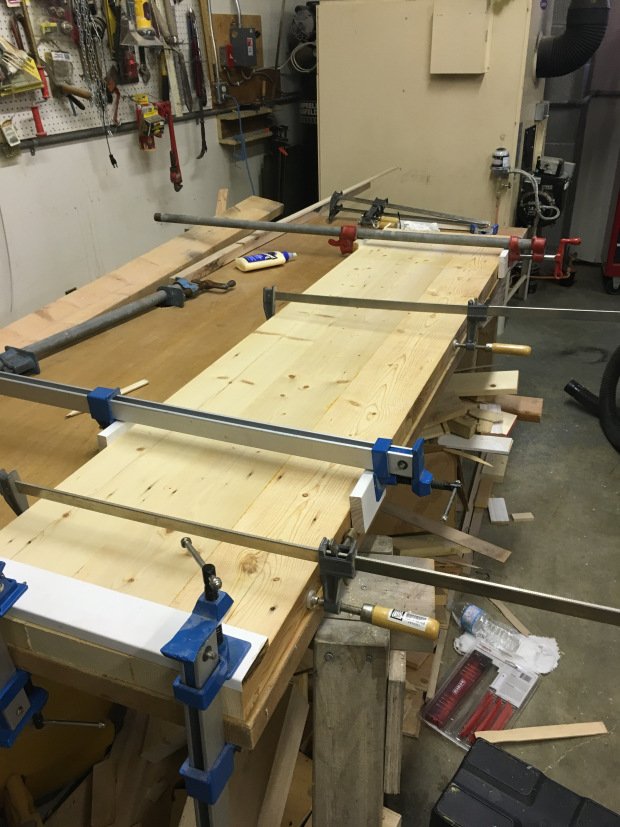
And finally we had counters.
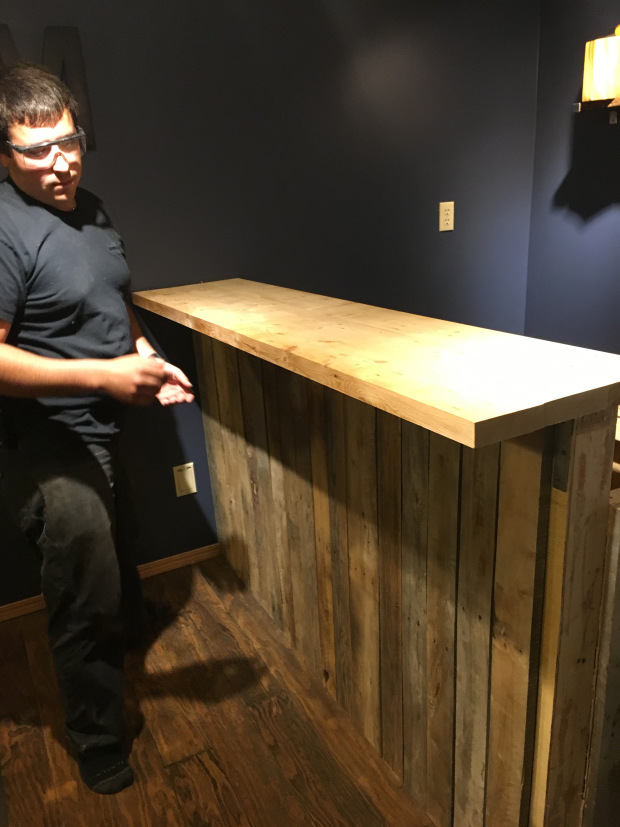
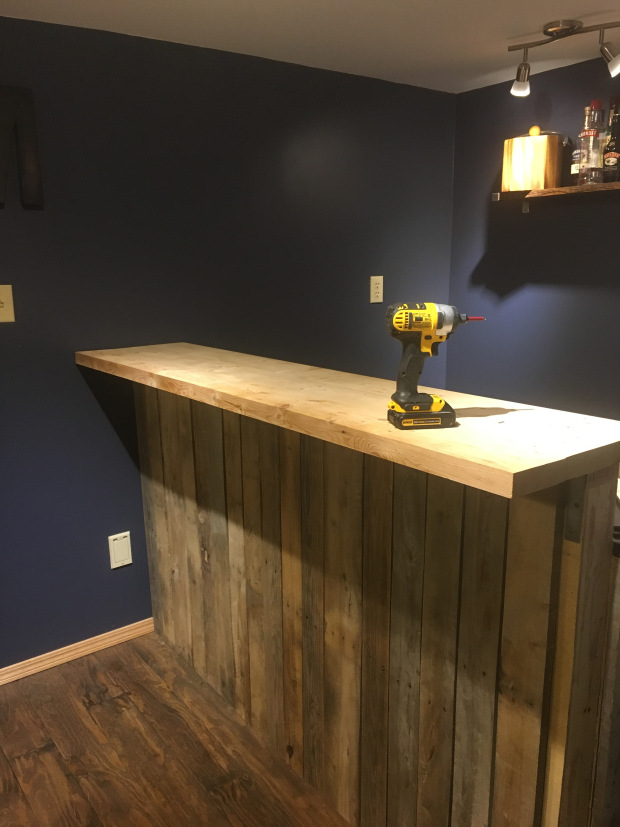
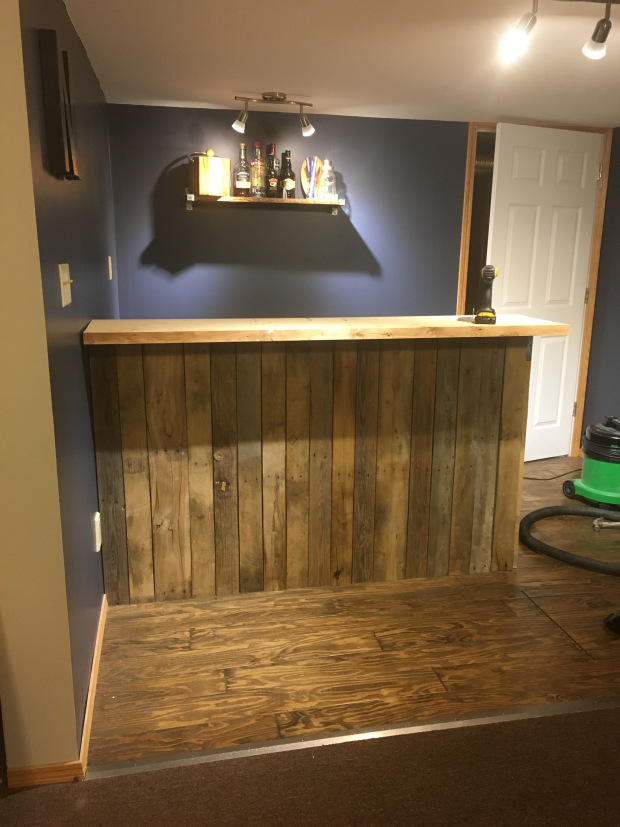
It was very exciting. He even did the corner piece and exceeded all my expectations.
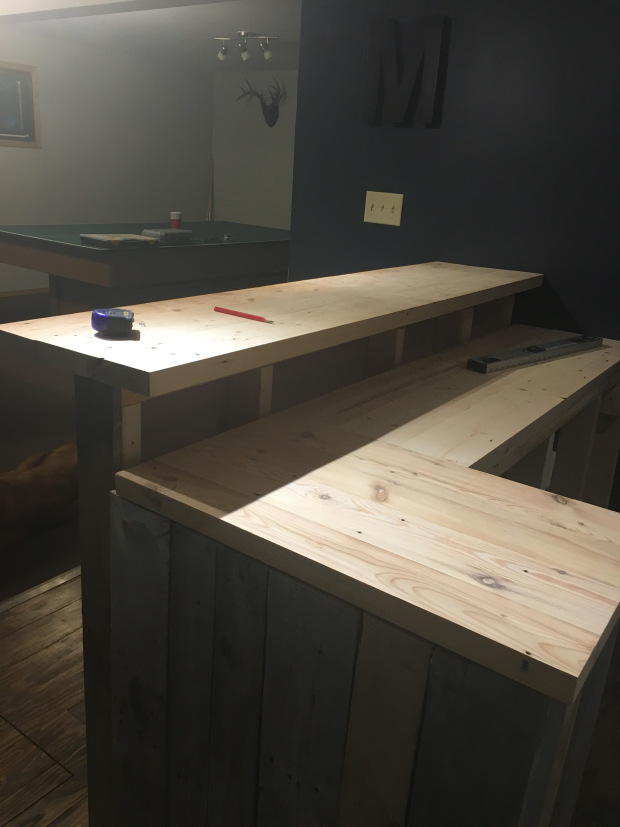
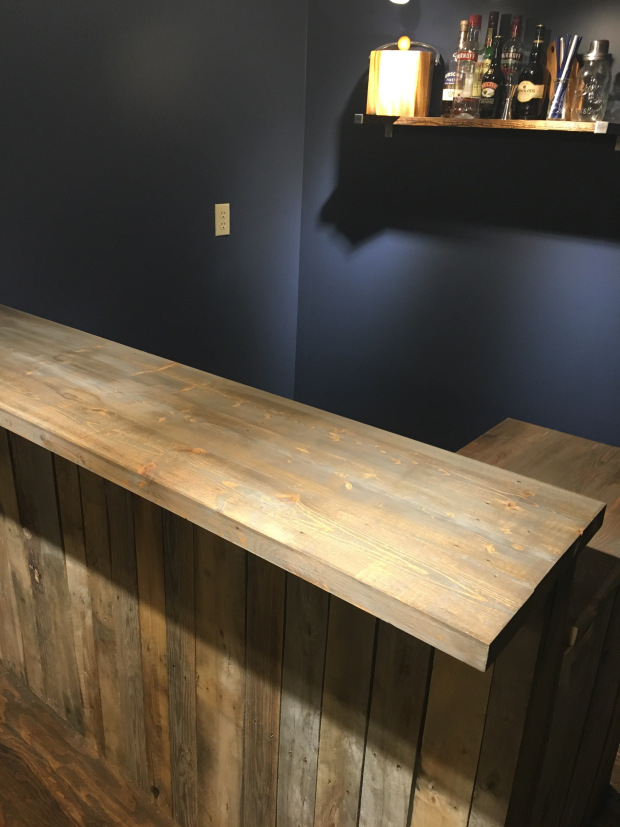
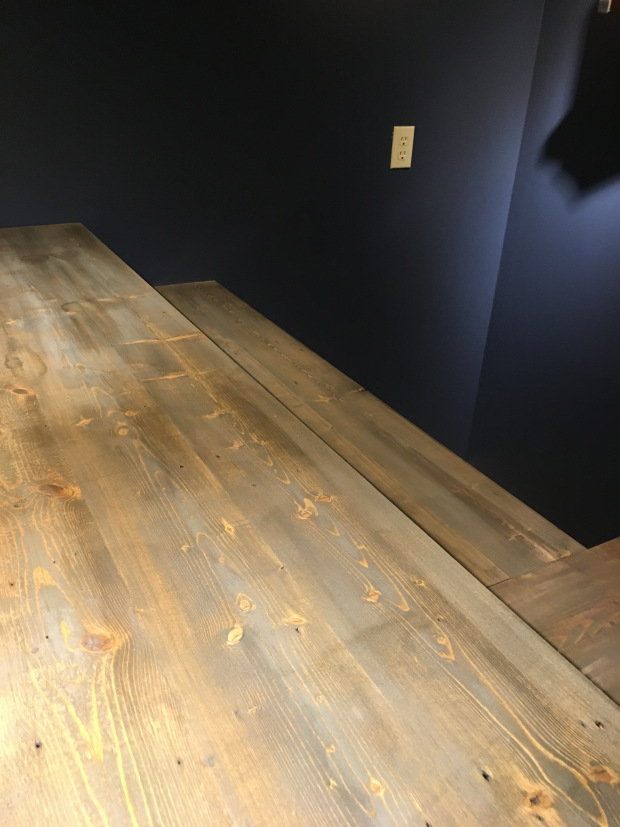
I stained it in a mix of Varathane Sunbleached and Minwax Jacobean and sealed it with a thick coat of Polyurethane in a satin finish.
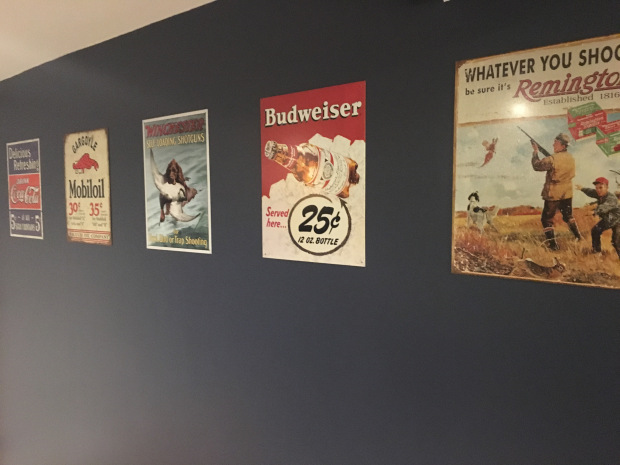
I ordered these tin signs from Poster Revolution for the opposite wall.
And we ordered pretty matte galvanized stools to break up all the wood in the area.
And finally…



It’s done! Remy is very excited.
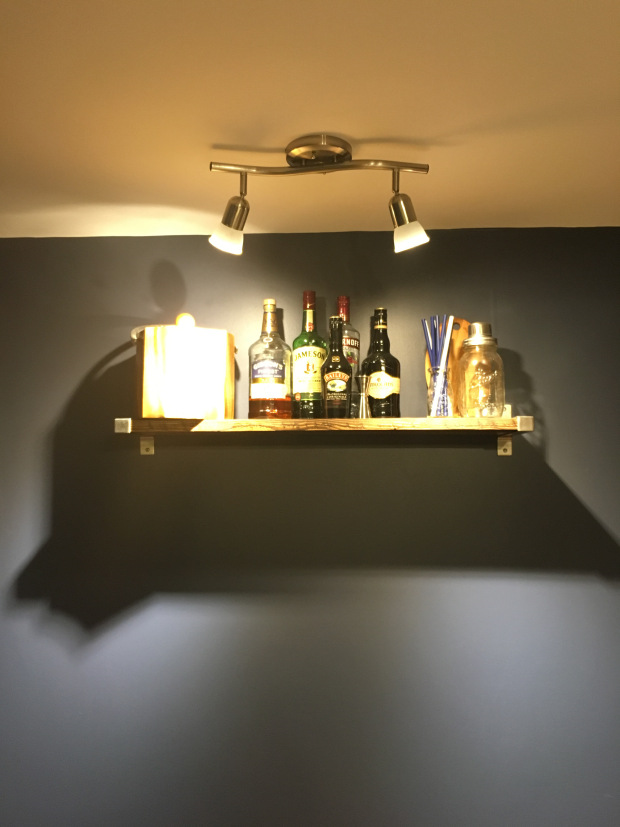
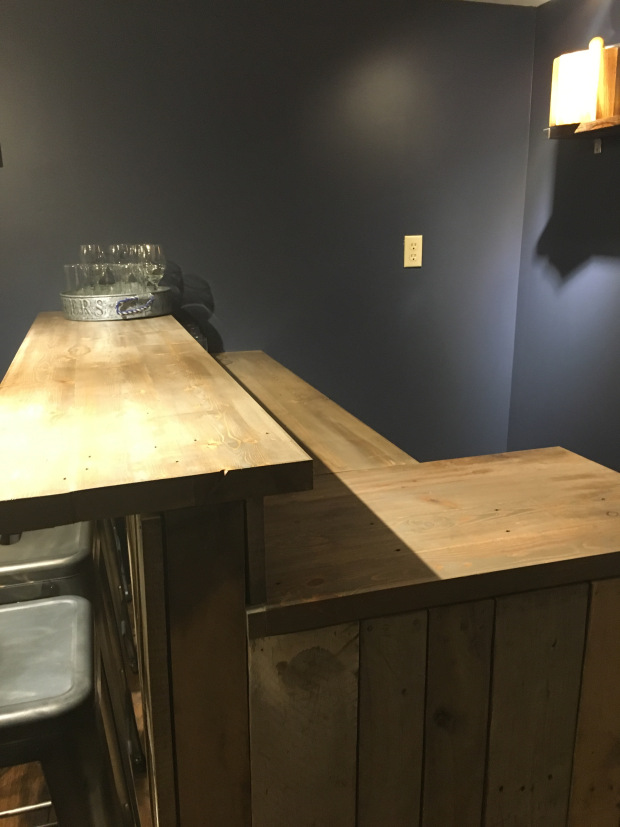
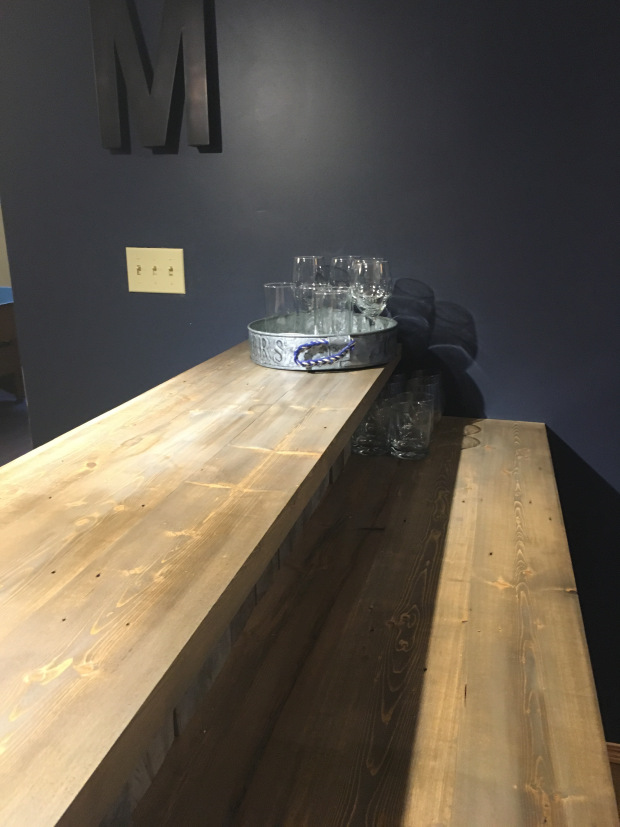
I love it and we’re very proud. We also put pallet boards on the back side between the counters.
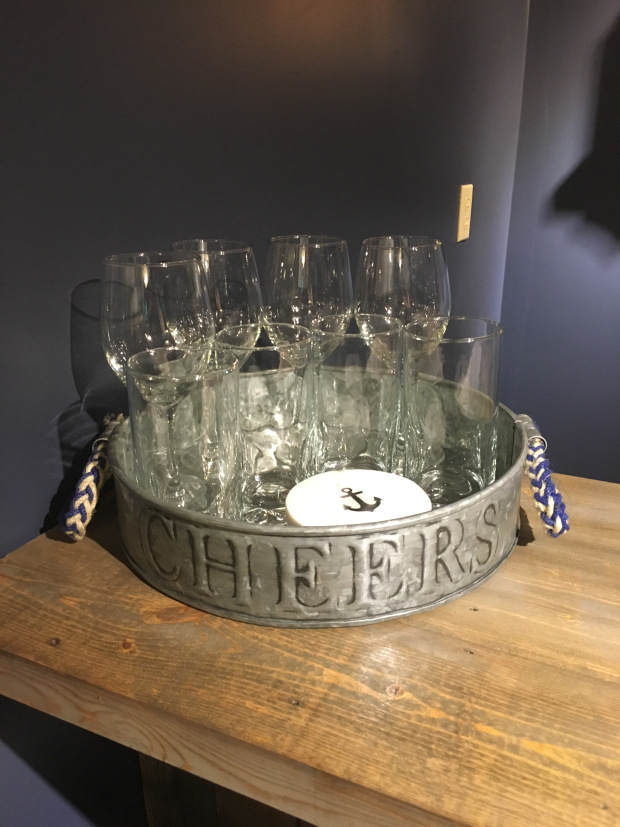
My glasses look really cute in my tray with the new marble coasters.

We ordered the stools from Wayfair and couldn’t be happier with them. They are much more sturdy than all the ones we tried out in the city. And at a much lower price point! The hatch on the floor is the sump pump and can be easily lifted if need be.
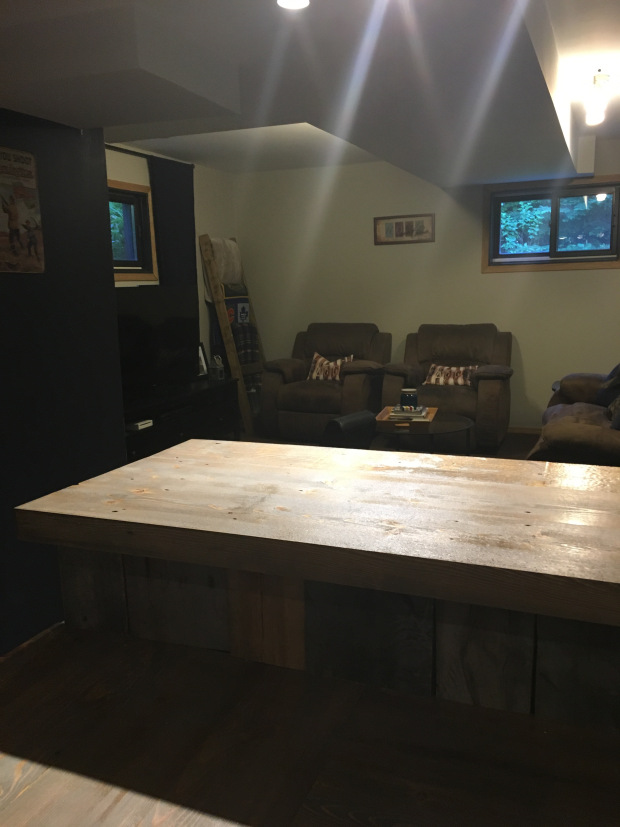
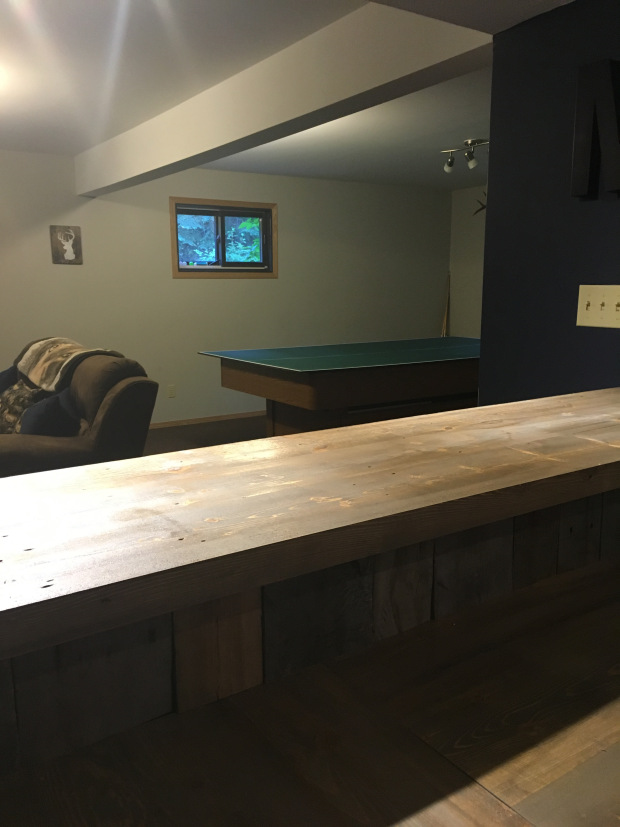
Here you can see the view from behind the bar into the sitting area and to the pool table.
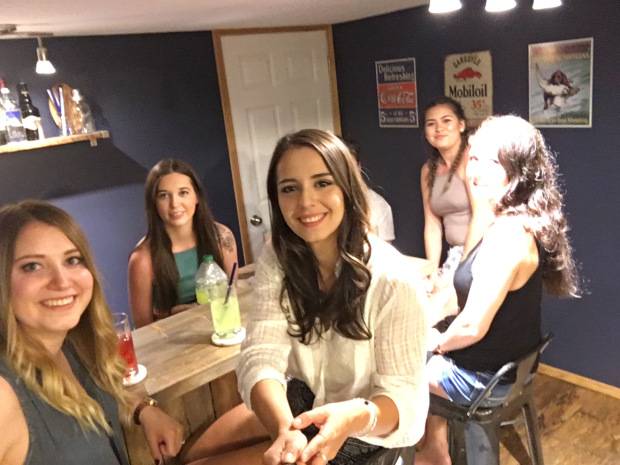
We’re already enjoying it.


Let me know if you have any questions! This was definitely the biggest project we’ve done but it was totally worth it!
Linked up via Thrifty Décor Chick









